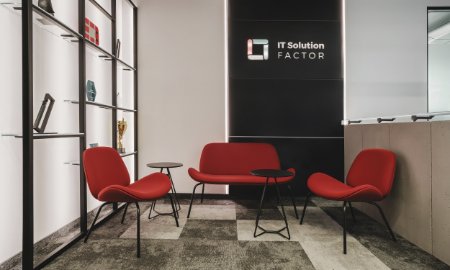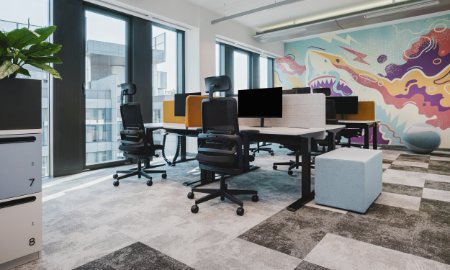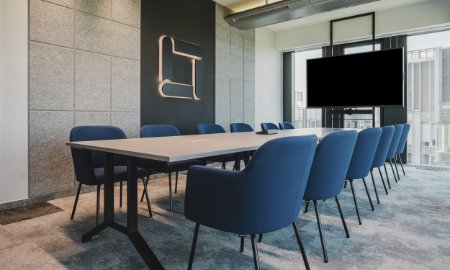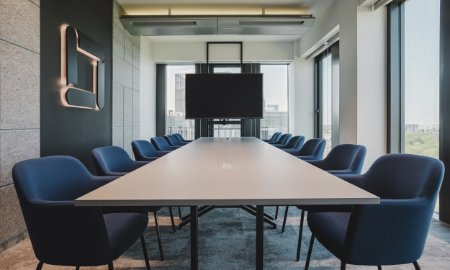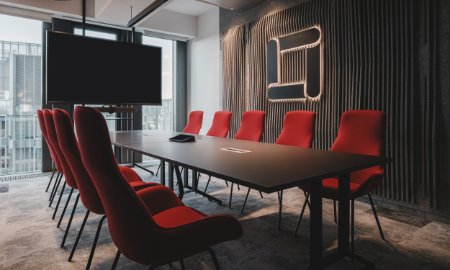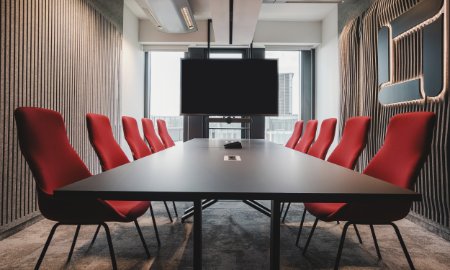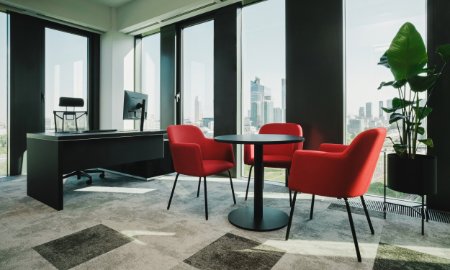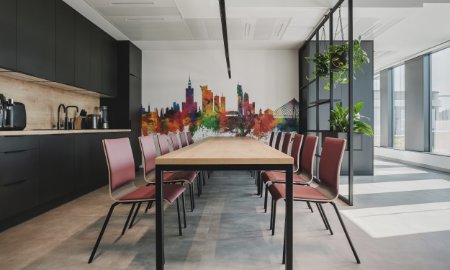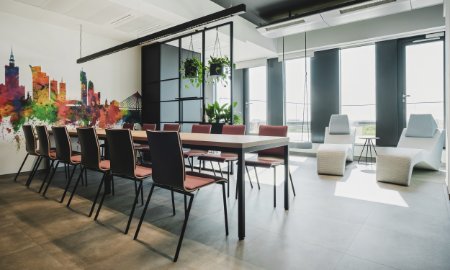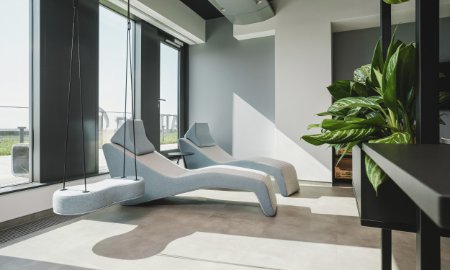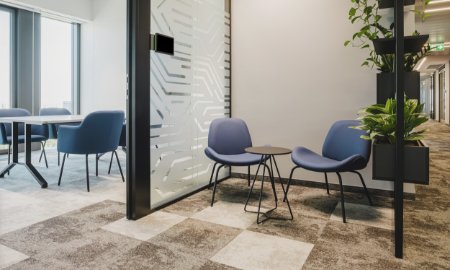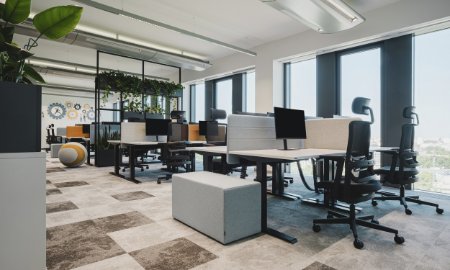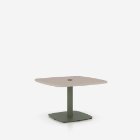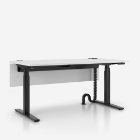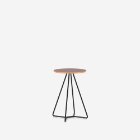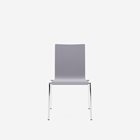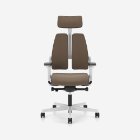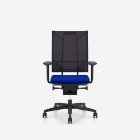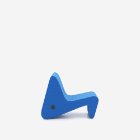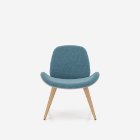IT Solution Factor
IT Solution Factor
Poland, Warsaw
IT Solution Factor is an IT business, a provider of outsourced end-to-end IT services, from helpdesk support, to network and server management, to consulting and software implementation.
Our client’s new office is housed in the building known as myhive Nimbus and was designed to be comfortable, modern and functional. Together with our client we selected top-quality materials for the finish and opted for ergonomic solutions to make everyday work as comfortable as possible. An interesting step of the design process was choosing the images to go with specific spaces. Each team was involved, to make sure the office was as appealing as possible. In the end, the client’s office space gained a unique and personal vibe. The colourful interior suits the employees’ needs and gives them a sense of belonging. It’s an attractive and cheerful place to be in.
Our client’s new office is housed in the building known as myhive Nimbus and was designed to be comfortable, modern and functional. Together with our client we selected top-quality materials for the finish and opted for ergonomic solutions to make everyday work as comfortable as possible. An interesting step of the design process was choosing the images to go with specific spaces. Each team was involved, to make sure the office was as appealing as possible. In the end, the client’s office space gained a unique and personal vibe. The colourful interior suits the employees’ needs and gives them a sense of belonging. It’s an attractive and cheerful place to be in.

IT Solution is a group of young, dynamic professionals. The new office design was a joint effort of people from administrative departments and the company management. The team was supported by the Architect, Agnieszka Cybuch. Together they came up with a fantastic space, full of positive energy and complete with our office solutions. To meet the client’s expectations, we reached for some non-standard solutions, which meant the whole process took slightly more time, but the results were totally worth it. I’m happy I could be part of this proactive and creative project team, together with the client and the architect.
Kinga Jabłońska – Szymarska
Sale Manager, Nowy Styl
The new office of IT Solution includes an open space, conference rooms with an interactive multimedia system, rooms for individual work, a reception area, kitchens with a chill-out zone, and a large terrace. In this project we focused on ergonomics: for the workstations, we chose Xilium chairs and two types of desks: eModel 2.0 and eUP2 with electrical height adjustment. Conference rooms are complete with designer Lupino and Athena chairs, and MeeThink tables. In the large kitchens, there is ample space to have a meal and to relax on one of the LinkUP chaise longues.

I can confirm that these products meet our expectations, and the entire project has been completed on time and with utmost care.
Kacper Konopiński
CEO at IT Solution Factor
We believe this office space will be useful for meetings, inspiring discussions and creating new innovative solutions.
Sectors IT
Challenges
1. Come up with solutions to meet the Client’s expectations.
2. Non-standard and modified products, which extended the time needed to complete the project.
3. Timing – there was a precisely defined date when the team would start working from the new office.
2. Non-standard and modified products, which extended the time needed to complete the project.
3. Timing – there was a precisely defined date when the team would start working from the new office.
Solutions
1. Cooperation of three parties: the architect, the client, and us.
2. Workstations composed of desks with and without electrical height adjustment, but all from the same furniture system, to make the space consistent and transparent.
3. Coming up with a concept and colour scheme based on the Client’s branding and the character of the city where the head office is located.
2. Workstations composed of desks with and without electrical height adjustment, but all from the same furniture system, to make the space consistent and transparent.
3. Coming up with a concept and colour scheme based on the Client’s branding and the character of the city where the head office is located.
Results
1. A user-friendly and supportive office space full of positive energy.
2. Ergonomic, comfortable and inviting space for the employees, which is designed to encourage them to attend the office.
3. An office that includes characteristic elements of the Client’s branding and highlights the company’s commitment to the city they are based in.
2. Ergonomic, comfortable and inviting space for the employees, which is designed to encourage them to attend the office.
3. An office that includes characteristic elements of the Client’s branding and highlights the company’s commitment to the city they are based in.
Products used in project
Let's make your space together
Take the first step towards your new office and contact us
